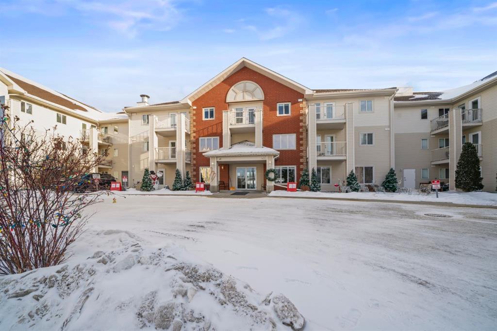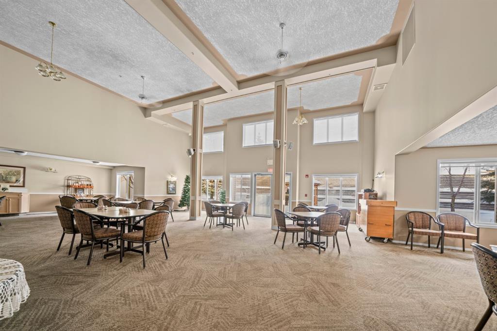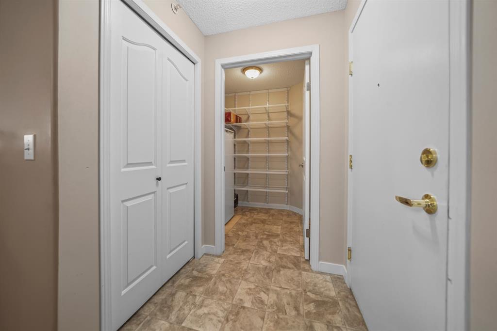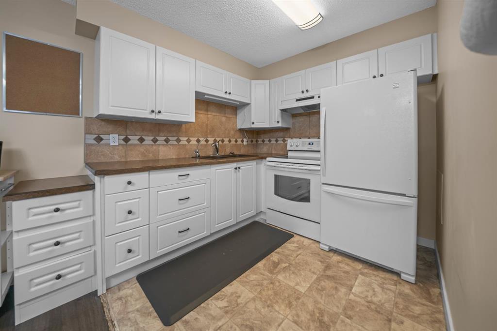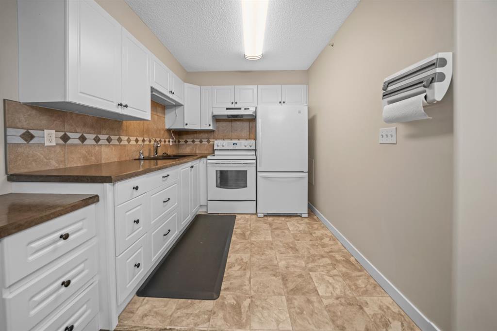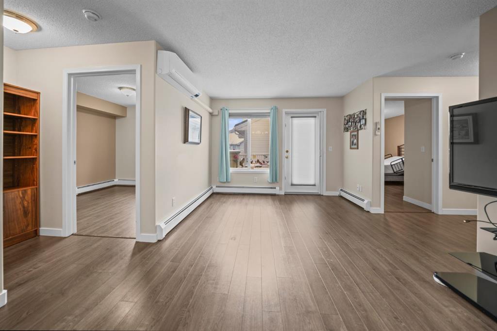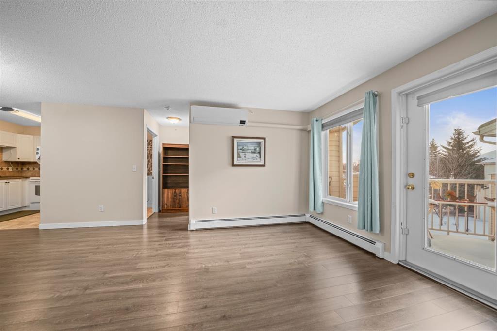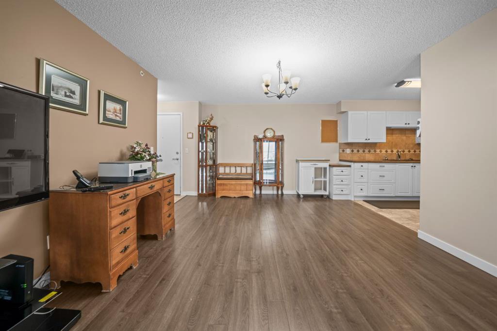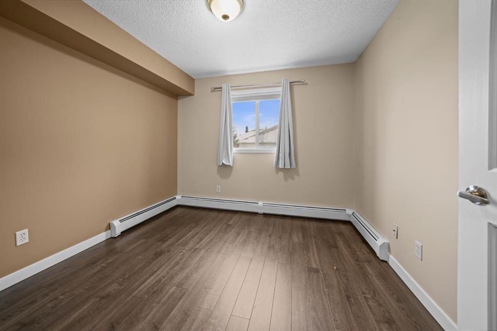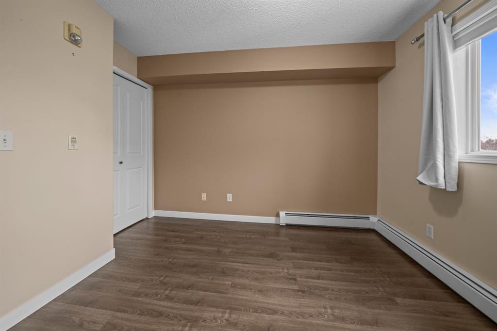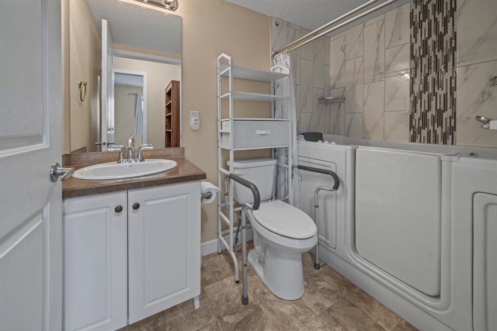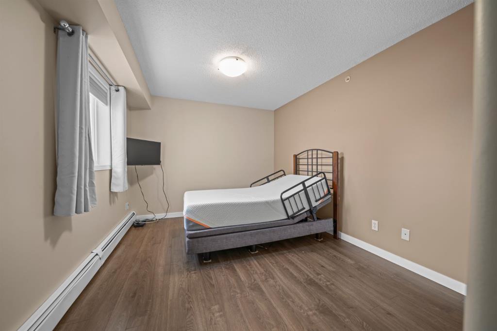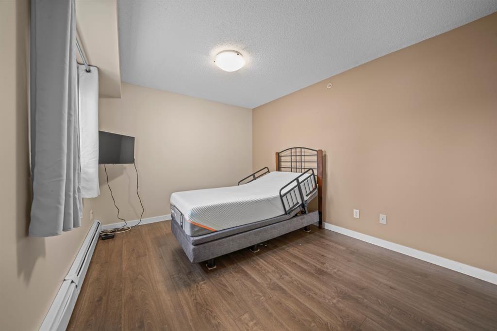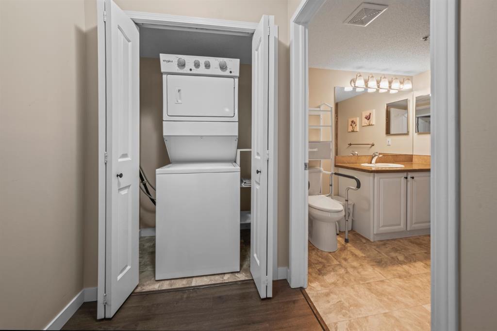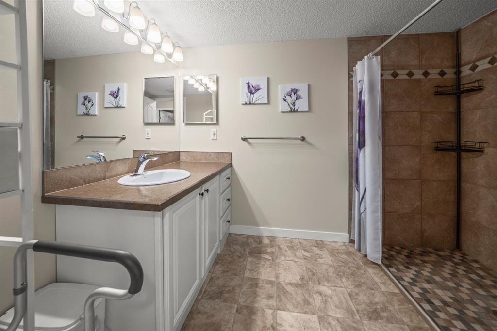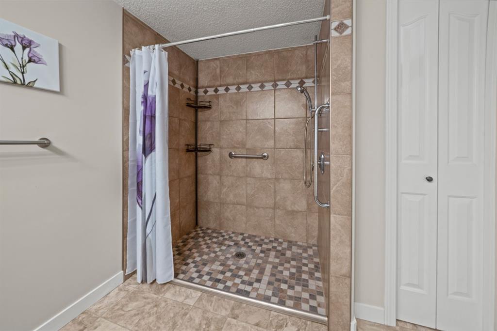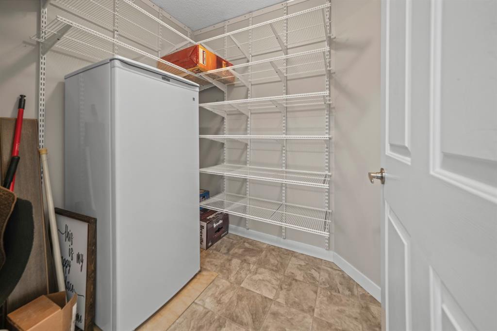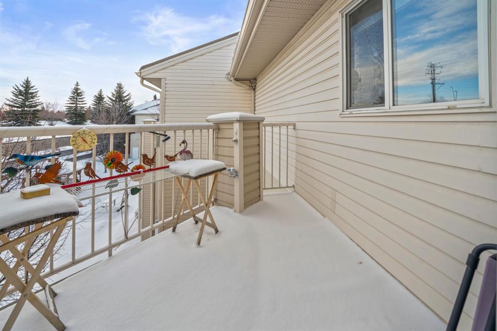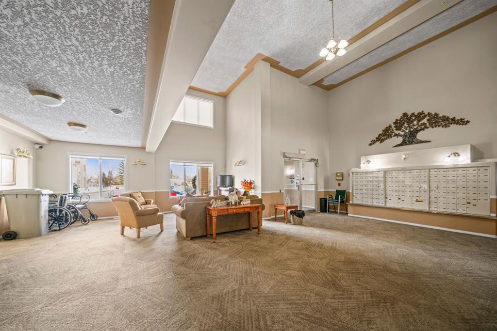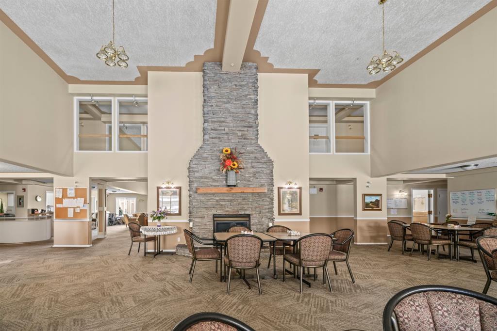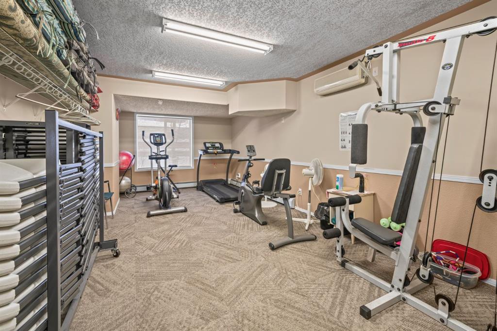

341, 56 Carroll Crescent
Red Deer
Update on 2023-07-04 10:05:04 AM
$230,000
2
BEDROOMS
2 + 0
BATHROOMS
898
SQUARE FEET
2002
YEAR BUILT
Welcome to Legacy Estates, Red Deer's best-kept secret and the most affordable community for those aged 60 and above. Legacy Estates provides an on-site manager and maintenance staff, a wealth of amenities, and numerous opportunities for its residents. It is well-known for its friendly community and vibrant special events. The amenities in the building are impressive, featuring areas for socializing, puzzles, reading, movies, computers, crafts, a beauty salon, a monthly foot doctor, and a fitness center. The building also provides planned activities for residents, including bingo, movie nights, day trips, and more! One of the main highlights of this place is the dining room, an ideal spot for enjoying meals with your neighbours or selecting from a range of takeout options to savour at home. No more cooking for just one or two! Special meals are prepared during holidays, allowing you to invite extra friends and family. The in house restaurant offers home-cooked meals five days a week, from Monday to Friday, for lunch or dinner. Plus, you can purchase frozen dinners conveniently if you prefer not to cook over the weekends. Another bonus is that hosting loved ones is effortless, with a guest suite available for family and friends. Now, I'd like to introduce you to this 3rd-floor unit 341. The moment you step inside, you will notice how bright and spacious it is because it’s a corner unit—making it one of the largest units in the building. This property boasts two generous bedrooms and two large bathrooms. Both bathrooms have been updated, featuring a walk-in shower, while the primary bathroom includes an American Standard walk-in bathtub. The kitchen features a reverse osmosis drinking water tap and timeless white cabinets beautifully complemented by an elegant tile backsplash. Thanks to a pantry equipped with shelves and organizers, storage will be ample. In-unit laundry is convenient, with your washer/dryer tucked away in a hall closet. You can relax during the summer knowing you have an in-unit air conditioner. This unit also comes with its storage unit and a titled and secure underground heated parking space, so you can maintain your independence and run errands any time you want - without cleaning off the car! Your condo fees create a hassle-free lifestyle by covering essentials such as heat, electricity, water, sewer, and snow removal. The only expenses you’ll encounter are for your internet and phone services. Say farewell to unexpected bills and endless chores—make more time for the activities you love. With convenient access to public transit and nearby amenities, you’ll find the perfect mix of comfort and convenience. It's time to replace the endless “to-do” list with afternoons dedicated to savouring the little things that make life special. Your journey toward a simplified and fulfilling lifestyle begins at Legacy Estates.
| COMMUNITY | Clearview Meadows |
| TYPE | Residential |
| STYLE | APRT |
| YEAR BUILT | 2002 |
| SQUARE FOOTAGE | 898.1 |
| BEDROOMS | 2 |
| BATHROOMS | 2 |
| BASEMENT | |
| FEATURES |
| GARAGE | No |
| PARKING | Assigned, HGarage, Owned, Secured, Underground |
| ROOF | |
| LOT SQFT | 0 |
| ROOMS | DIMENSIONS (m) | LEVEL |
|---|---|---|
| Master Bedroom | 3.05 x 4.39 | Main |
| Second Bedroom | 3.05 x 3.33 | Main |
| Third Bedroom | ||
| Dining Room | 3.86 x 2.49 | Main |
| Family Room | ||
| Kitchen | 2.59 x 2.41 | Main |
| Living Room | 5.23 x 5.18 | Main |
INTERIOR
Central Air, Baseboard, Boiler, Natural Gas,
EXTERIOR
Fruit Trees/Shrub(s), Landscaped, Paved, Private, Street Lighting
Broker
Century 21 Maximum
Agent

